File list
Jump to navigation
Jump to search
This special page shows all uploaded files.
| Date | Name | Thumbnail | Size | User | Description | Versions |
|---|---|---|---|---|---|---|
| 14:47, 11 May 2021 | Statesg1.PNG (file) |  |
34 KB | TUe\20172912 | 1 | |
| 11:28, 11 May 2021 | Map 3.png (file) | 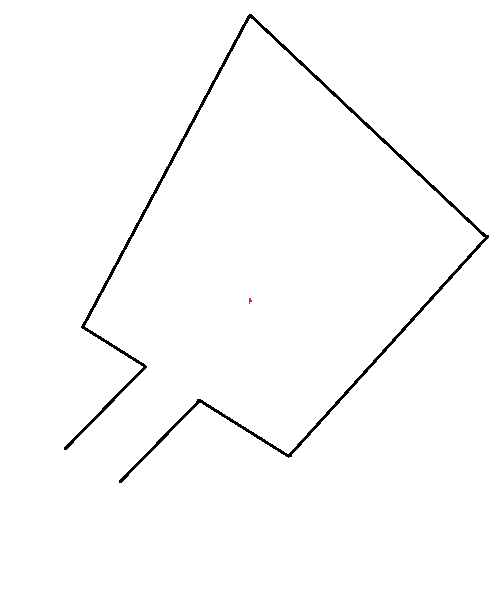 |
7 KB | TUe\20172912 | Test map for the escape room competition. In this map, PICO will drive directly into a corner. | 1 |
| 11:27, 11 May 2021 | Map 2.png (file) | 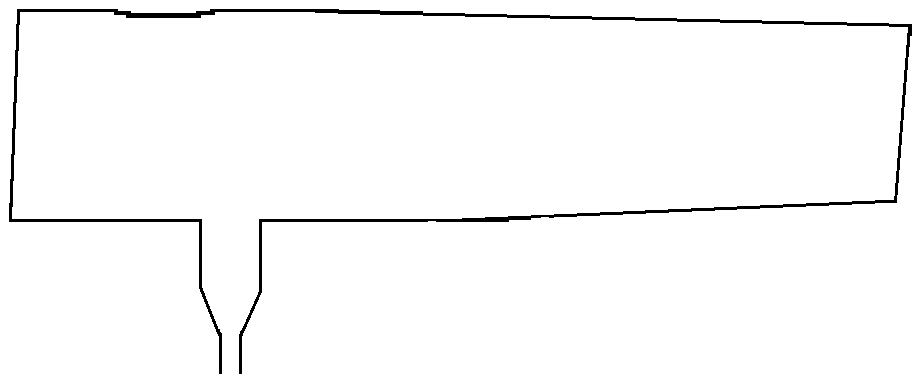 |
4 KB | TUe\20172912 | Test map for the escape room competition. In this map, the walls are all tilted, there is a bump in the wall and the corridor tapered. | 1 |
| 11:20, 11 May 2021 | Map 1.png (file) | 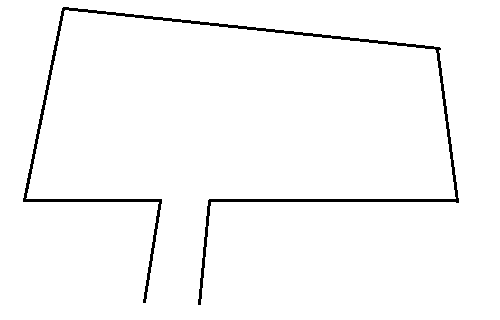 |
2 KB | TUe\20172912 | Test map for the escape room competition. In this map, the walls are all tilted and the corridor, which is not parallel, is under an angle. | 1 |
| 10:12, 11 May 2021 | Pico schematic.png (file) | 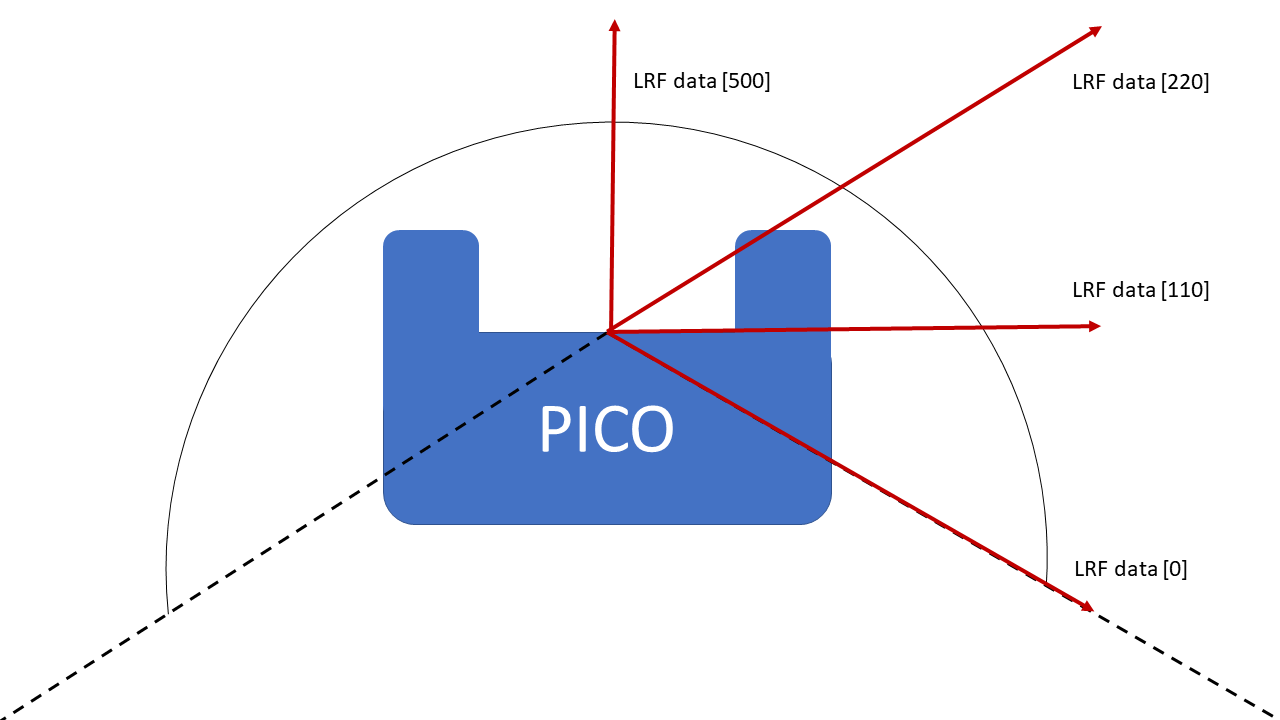 |
38 KB | R.n.j.v.hoof@student.tue.nl | 2 | |
| 16:18, 10 May 2021 | EscapeRoom Flowchart.png (file) | 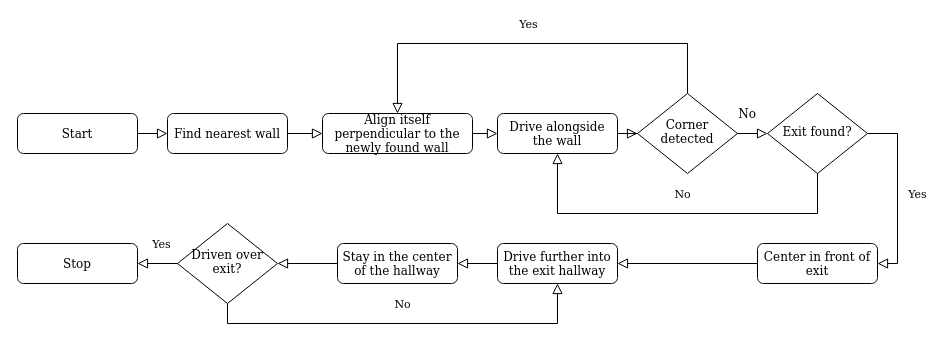 |
28 KB | J.p.v.d.stoel@student.tue.nl | 1 | |
| 14:38, 8 May 2021 | Laser scanner range.JPG (file) | 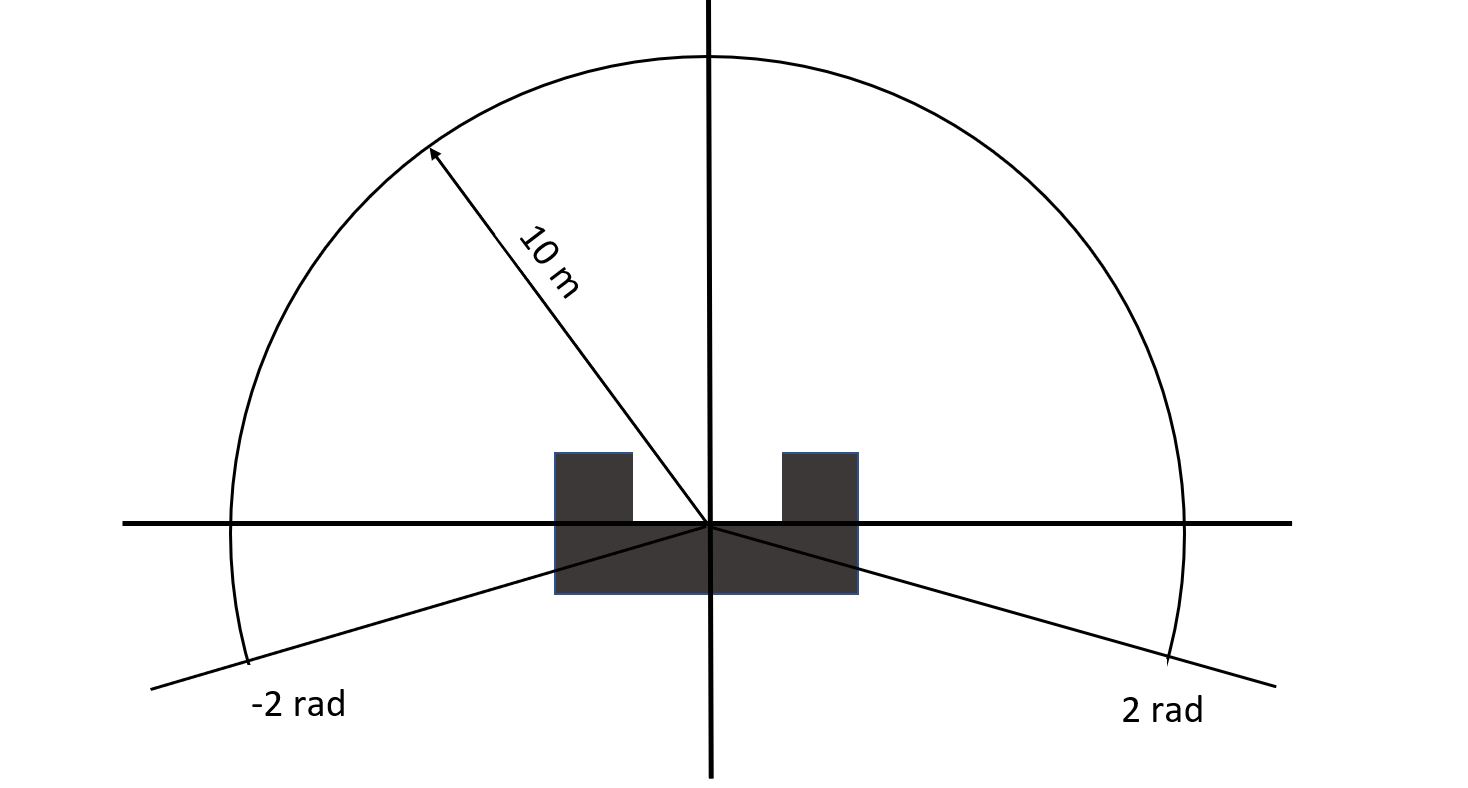 |
53 KB | 20200666 | 2 | |
| 11:43, 8 May 2021 | ERC stateMachine.jpg (file) | 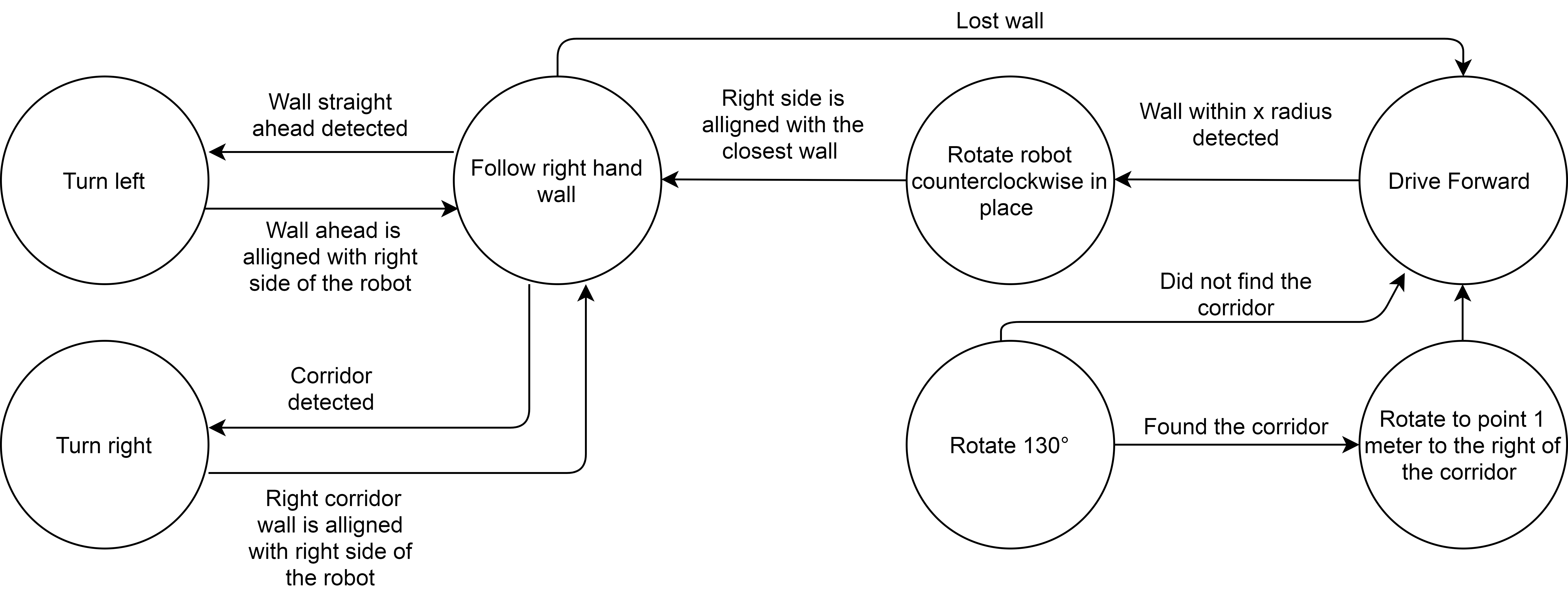 |
1.57 MB | 20200666 | 1 | |
| 11:37, 8 May 2021 | ERC stateMachine.png (file) | 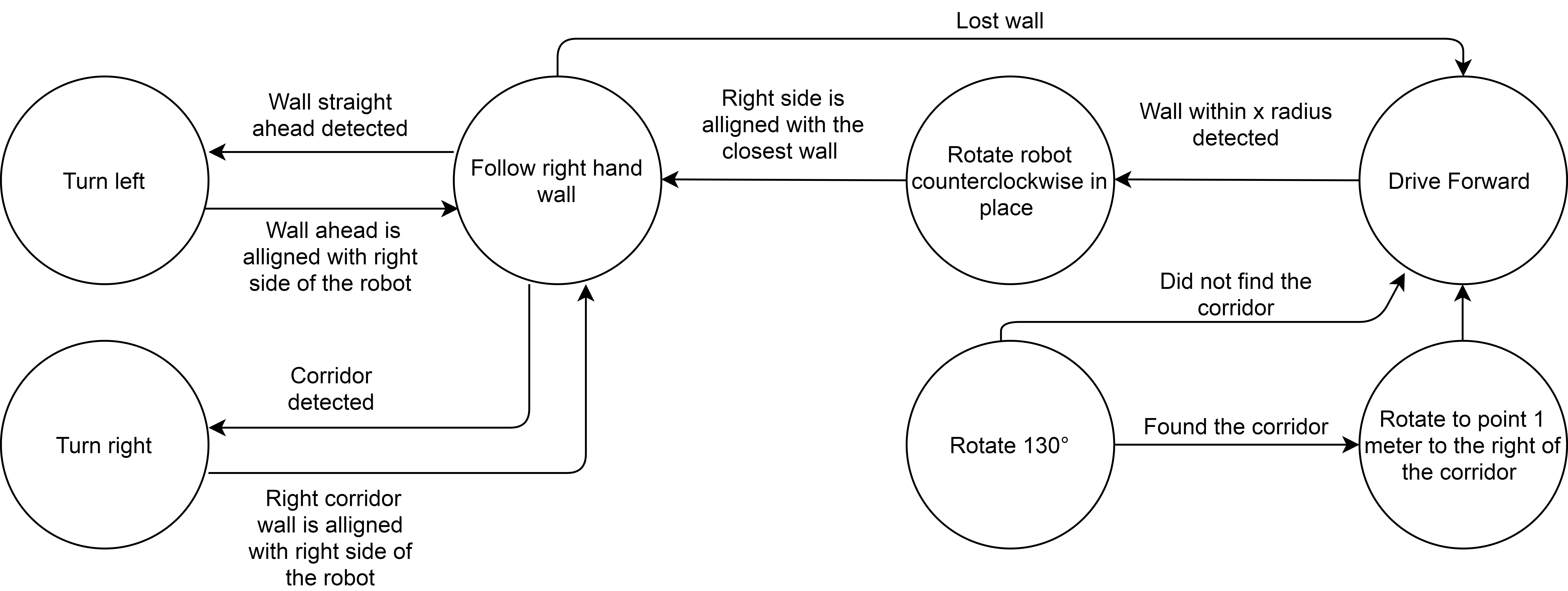 |
1.15 MB | 20200666 | 1 | |
| 12:08, 6 May 2021 | Titan in true color.jpg (file) | 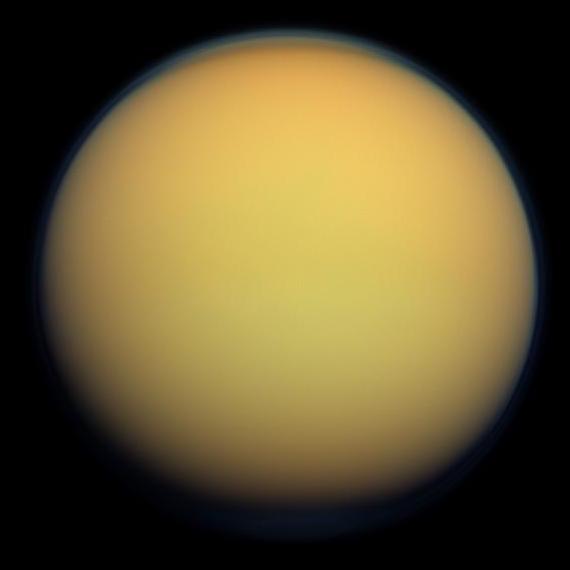 |
11 KB | 20172436 | From: https://commons.wikimedia.org/wiki/File:Titan_in_true_color.jpg Source: http://photojournal.jpl.nasa.gov/catalog/PIA14602 Auteur: NASA/JPL-Caltech/Space Science Institute | 1 |
| 08:41, 6 May 2021 | Mrc map format 2021.zip (file) | 109 KB | S135700 | 1 | ||
| 16:43, 4 May 2021 | 4SC020 Design proposal.pdf (file) | 175 KB | S.t.weerathunge@student.tue.nl | 3 | ||
| 16:40, 4 May 2021 | 4SC020 Mobile Robot Control.pdf (file) | 444 KB | TUe\20174024 | 2 | ||
| 16:38, 4 May 2021 | MRC Group1 Design.pdf (file) | 261 KB | S131026 | MRC Group1 Design document | 1 | |
| 16:22, 4 May 2021 | 4SC020 Design document.pdf (file) | 339 KB | S163846 | 1 | ||
| 16:06, 4 May 2021 | 4SC020 Design Document 07.pdf (file) | 165 KB | N.m.j.d.vos@student.tue.nl | Final version of the design document of group 7 | 1 | |
| 15:58, 4 May 2021 | MRC-Design-Document-Group-3.pdf (file) | 649 KB | S164274 | 1 | ||
| 15:12, 4 May 2021 | Foto Sjoerd.jpg (file) |  |
92 KB | S165296 | 1 | |
| 08:49, 4 May 2021 | Design Document Group 5.pdf (file) | 294 KB | 20173747 | 1 | ||
| 18:47, 3 May 2021 | MRC Design Document Group6.pdf (file) | 598 KB | TUe\20192622 | 1 | ||
| 02:37, 3 May 2021 | Group8 2021 Q4 Planning.JPG (file) | 58 KB | TUe\20191894 | 1 | ||
| 18:39, 2 May 2021 | Logbook week 2 group 4.png (file) |  |
70 KB | 20182838 | 1 | |
| 16:36, 1 May 2021 | 0LAUK0 Planning Group 4 (Q4).PNG (file) |  |
58 KB | 20182838 | Reverted to version as of 14:32, 1 May 2021 | 6 |
| 15:41, 30 April 2021 | 4SC020 Design Document MRC.pdf (file) | 164 KB | N.m.j.d.vos@student.tue.nl | Design document of group 7 | 1 | |
| 19:33, 29 April 2021 | Table with benefits.png (file) | 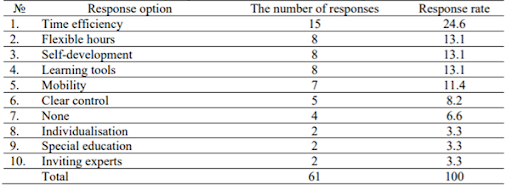 |
38 KB | 20168482 | 1 | |
| 19:19, 29 April 2021 | Table with problems.png (file) | 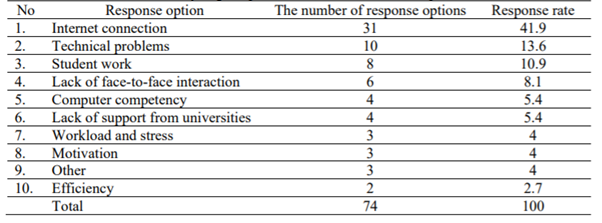 |
53 KB | 20168482 | 1 | |
| 19:04, 29 April 2021 | EduardSzucs.jpg (file) |  |
409 KB | 20200666 | 1 | |
| 15:23, 29 April 2021 | WardKlip.jpg (file) |  |
87 KB | S164582 | 1 | |
| 14:35, 29 April 2021 | Cecile.jpeg (file) | 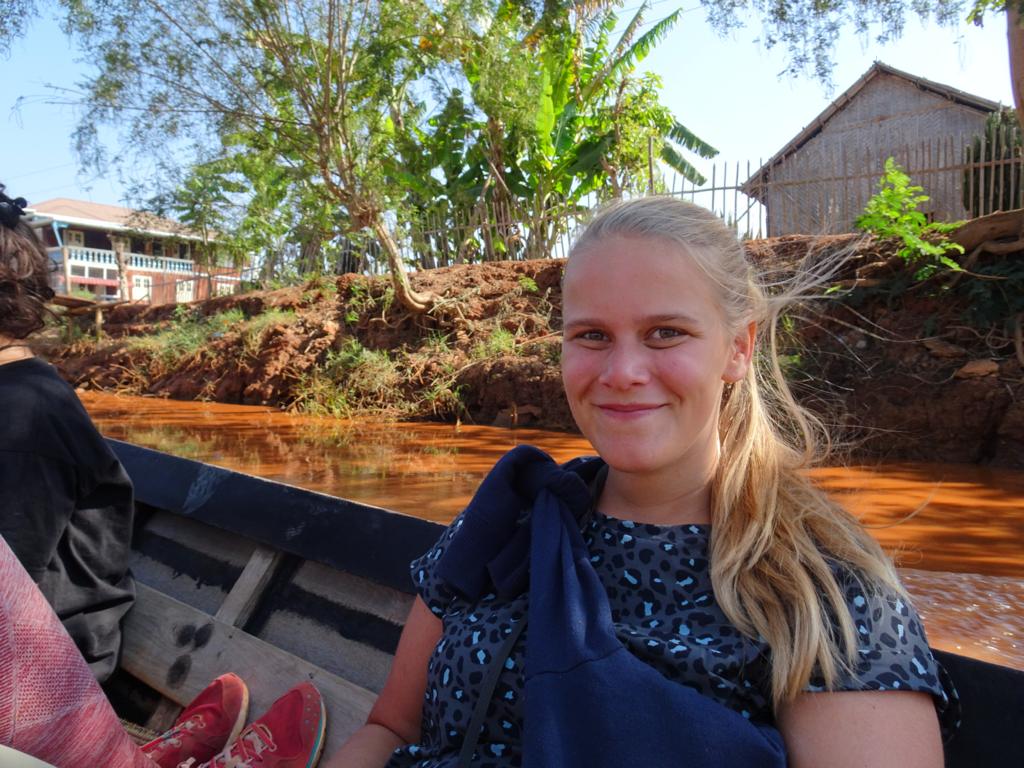 |
139 KB | TUe\s163167 | 2 | |
| 14:07, 29 April 2021 | LarsHagendoorn.jpg (file) |  |
135 KB | TUe\s164274 | 1 | |
| 15:18, 28 April 2021 | Mrctut2 handout.pdf (file) | 950 KB | S135700 | 2 | ||
| 18:39, 26 April 2021 | Planning Gantt Diagram Week 8.pdf (file) | 138 KB | TUe\20190954 | 1 | ||
| 18:39, 26 April 2021 | Planning Gantt Diagram Week 7.pdf (file) | 138 KB | TUe\20190954 | 1 | ||
| 18:39, 26 April 2021 | Planning Gantt Diagram Week 6.pdf (file) | 138 KB | TUe\20190954 | 1 | ||
| 18:38, 26 April 2021 | Planning Gantt Diagram Week 5.pdf (file) | 138 KB | TUe\20190954 | 1 | ||
| 18:38, 26 April 2021 | Planning Gantt Diagram Week 4.pdf (file) | 137 KB | TUe\20190954 | 1 | ||
| 18:38, 26 April 2021 | Planning Gantt Diagram Week 3.pdf (file) | 137 KB | TUe\20190954 | 1 | ||
| 18:37, 26 April 2021 | Planning Gantt Diagram Week 2.pdf (file) | 137 KB | TUe\20190954 | 1 | ||
| 18:29, 26 April 2021 | Planning Gantt Diagram Week 1.pdf (file) | 138 KB | TUe\20190954 | 1 | ||
| 18:26, 26 April 2021 | Planning Gantt Diagram - 0lAUK0.pdf (file) | 138 KB | TUe\20190954 | 1 | ||
| 09:58, 26 April 2021 | Logbook week 1.png (file) | 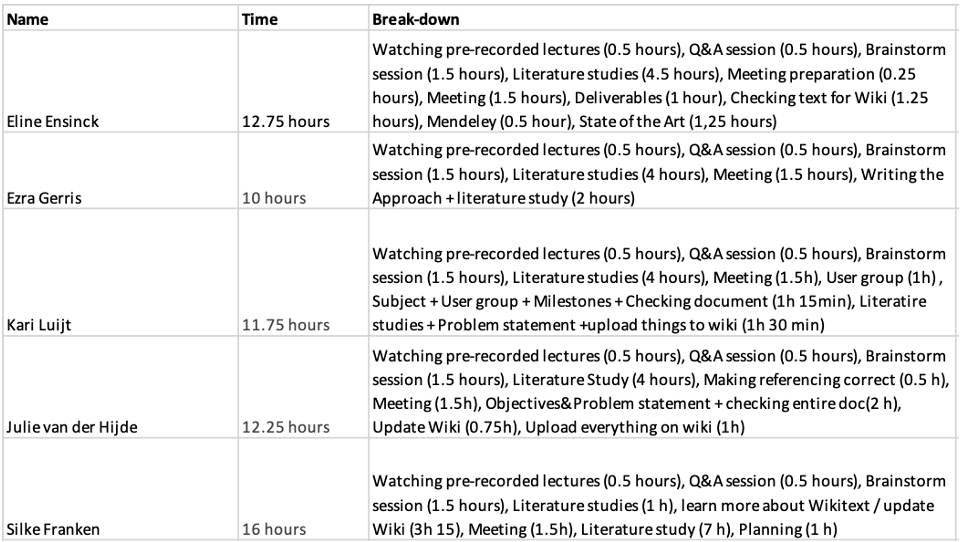 |
191 KB | E.gerris@student.tue.nl | 3 | |
| 16:21, 23 April 2021 | Wegbeheerders Rijkswaterstaat.png (file) | 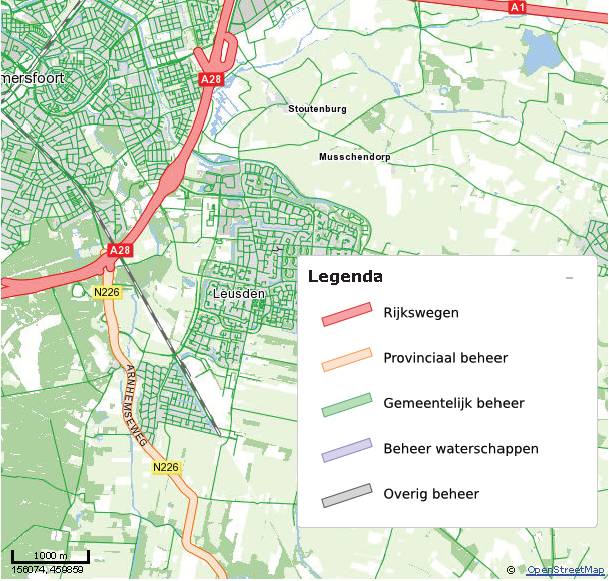 |
530 KB | TUe\20160804 | Wegbeheerders in nederland, Leusden als voorbeeld gepakt | 1 |
| 11:46, 23 April 2021 | Planning Group 4.jpg (file) | 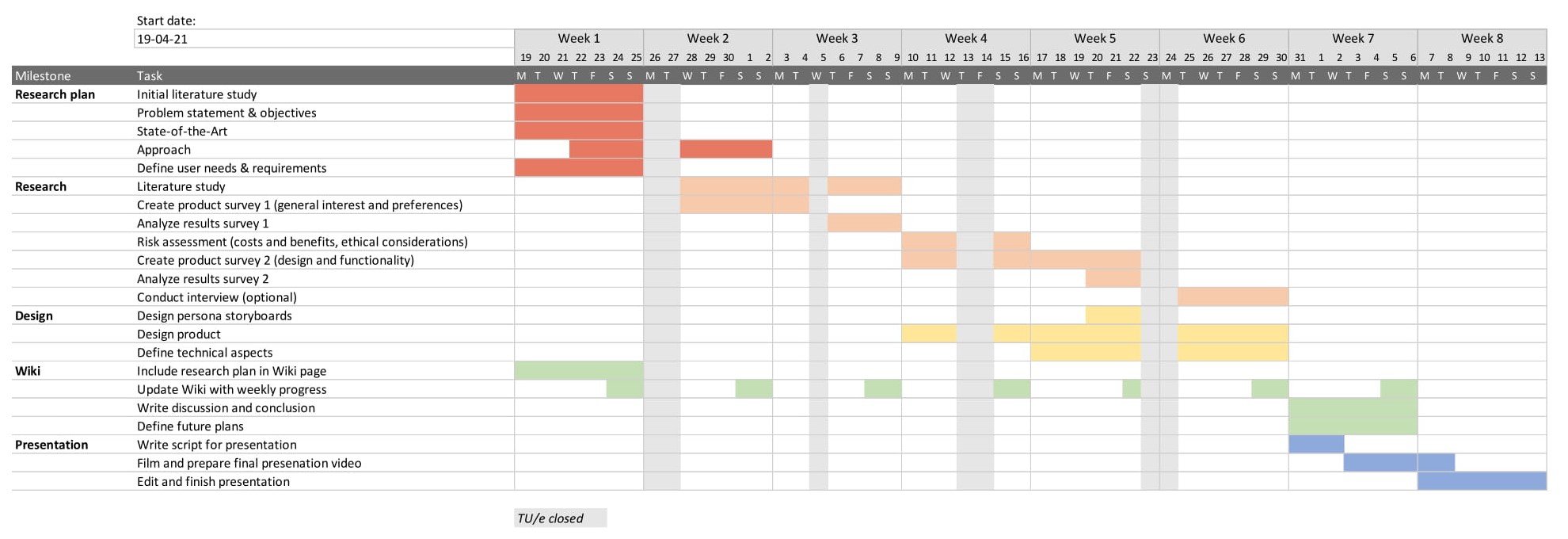 |
234 KB | 20182838 | Project Planning Group 4 | 1 |
| 11:33, 21 April 2021 | DannyHameeteman.jpg (file) |  |
239 KB | 20210368 | 4 | |
| 10:46, 21 April 2021 | EMC tooling infrastructure 2021.pdf (file) | 528 KB | S135700 | 1 | ||
| 14:51, 9 April 2021 | Modelchart.jpeg (file) | 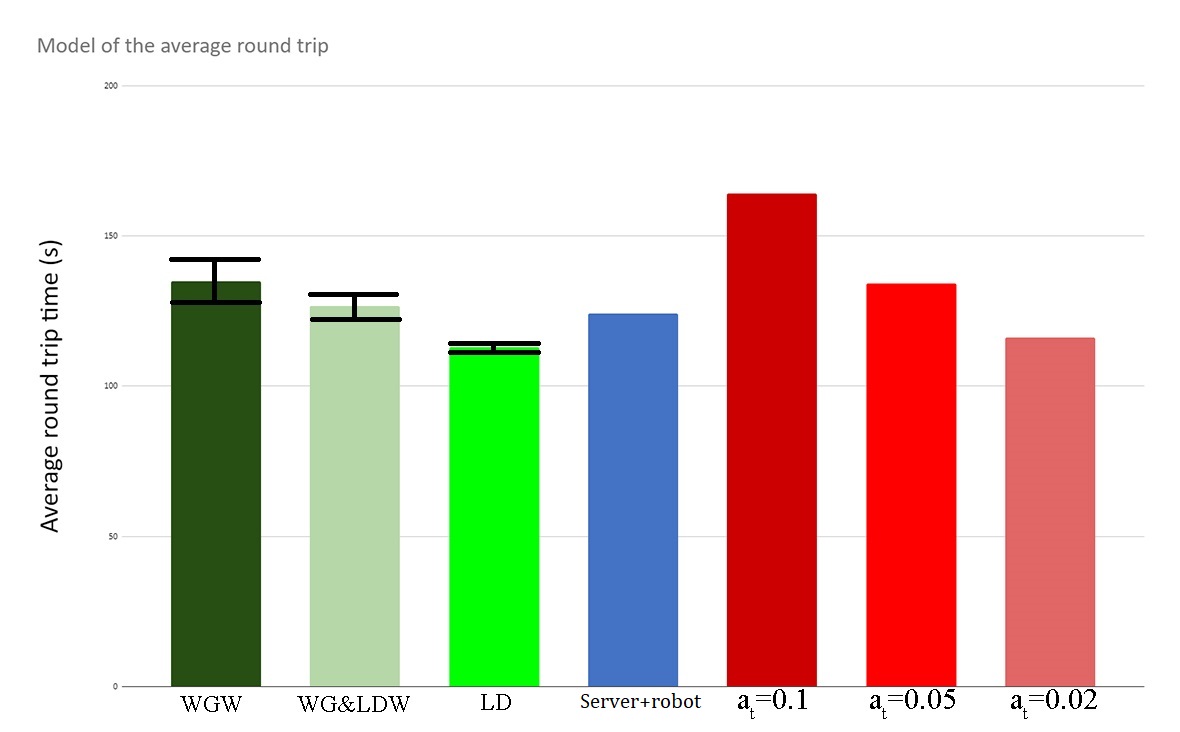 |
86 KB | TUe\s147842 | 2 | |
| 13:10, 9 April 2021 | IMG 7258.jpg (file) | 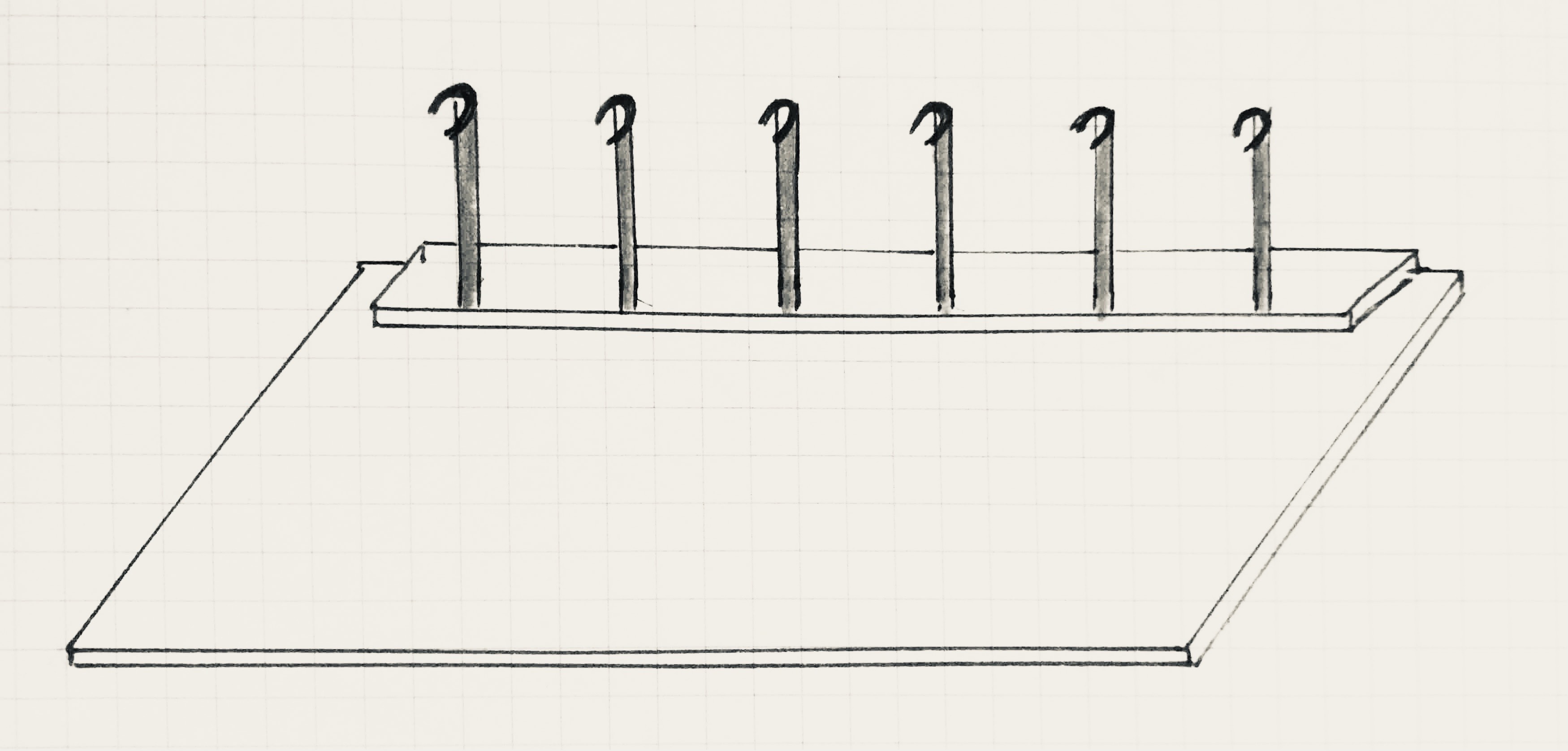 |
263 KB | TUe\20191855 | 1 | |
| 13:07, 9 April 2021 | Topheavy.jpg (file) | 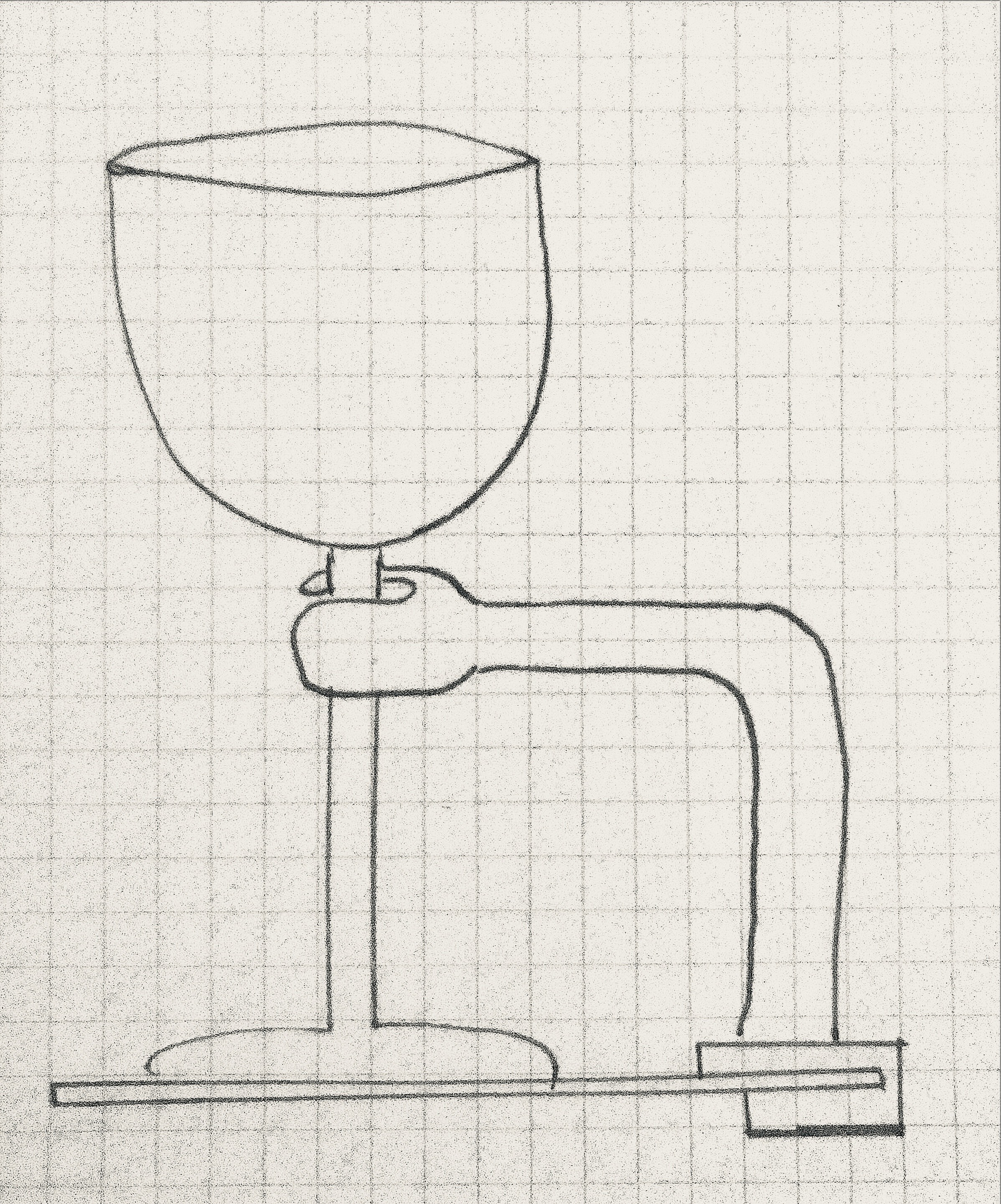 |
2.11 MB | TUe\20191855 | 1 | |
| 12:26, 9 April 2021 | Glas.jpg (file) | 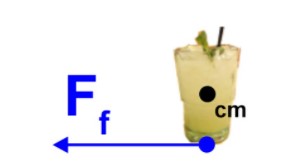 |
6 KB | TUe\20191855 | 1 | |
| 12:11, 9 April 2021 | Keenon.jpg (file) |  |
5 KB | TUe\20191855 | 1 |